Lodge House
Guest Rooms
Rate information, click here. |
||
|---|---|---|
Room #1: Master Suite - 2nd Floor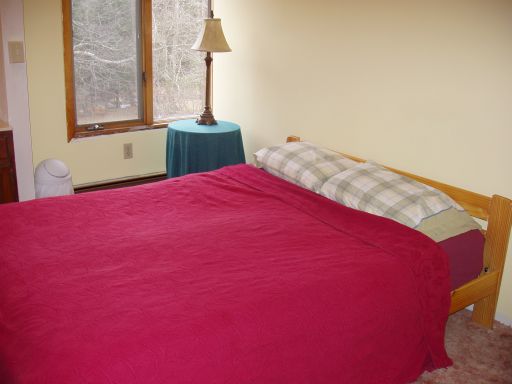
This 2nd level master bedroom suite sleeps up to 3 and has a queen bed in the main room, a second serenely painted sleeping room with twin XL bed, private master bathroom, closet, and in-room vanity sink. It has a tall West-facing window with great views of the creek. Standard Occupancy 2; Maximum 3. | Room #2: 2nd Floor SE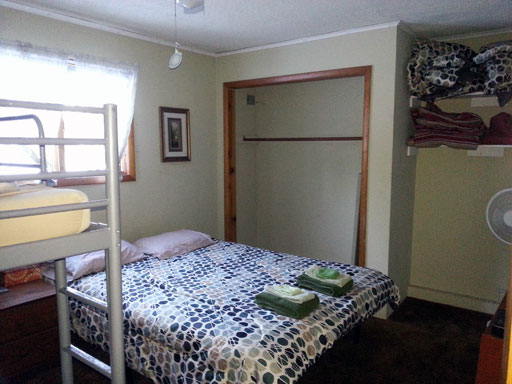
This 2nd level private bedroom is nicely furnished. It includes a large closet, ceiling fan, and bright sunny East window. 1 bunk bed with top and bottom bedding, and a comfortable queen bed in the center of the room. It has access to a bath/shower in the hallway just outside of the doorway. Standard Occupancy: 2; Maximum 4. | Room #3: 2nd Floor NW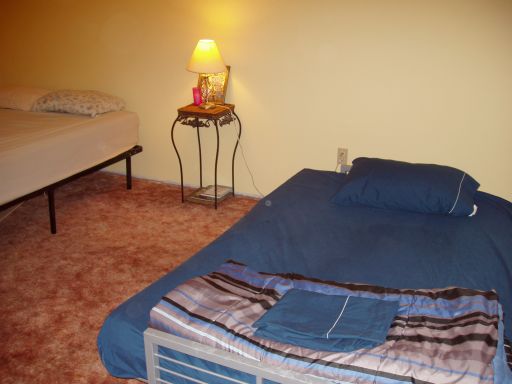
This 2nd level bedroom is on the west side with a tall window which allows views of the creek. It features 2 beds: a queen size and a foldable futon/full size. It has access to a bath/shower in the hallway just outside of the doorway. Standard Occupancy: 2; Maximum 4. |
Room #4: 2nd Floor NE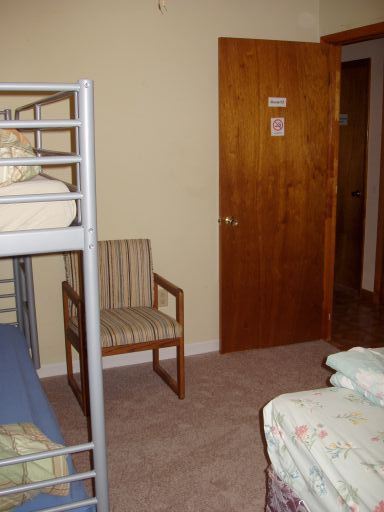
This 2nd level bedroom has 1 bunk bed with top and bottom twin mattresses plus a queen bed. It includes a large closet, dresser, ceiling fan, and bright sunny East window. It has access to a bath/shower in the hallway just outside of the doorway. Standard Occupancy: 2; Maximum 4. | Room #5: Main Floor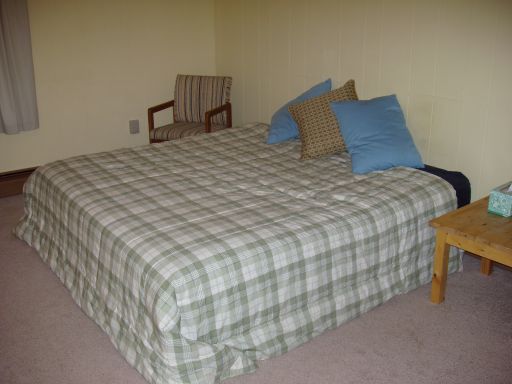
This main level bedroom sleeps 2 or parents+child. It has a very large and comfy king bed, and features a ceiling fan, and a window opening onto the east facing front porch. It has access to a restroom just across the the hall; shower use is available on upper and lower levels. Standard Occupancy: 2; Maximum 4. | "Hostel" Room #6: Lower Level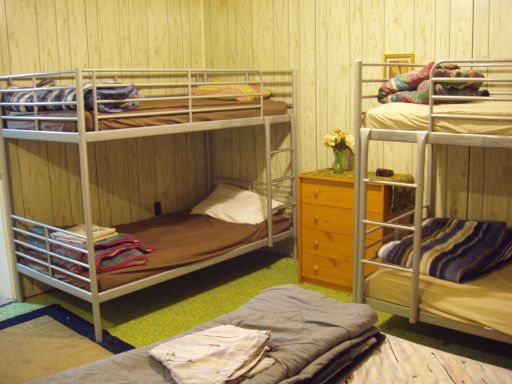
This large lower level bedroom can sleep up to 8. It includes a queen sized bed and 3 bunk beds. It is located in the cooler lower level area (great for summer) and warmer winter area (wood stove heat). 2 bathrooms/shower nearby / Refrigerator, Microwave, and dish sink are nearby. Standard Occupancy: 4; Maximum 8. |
Blankets / Sheets / Comforters / Pillow & Towels provided for all guests of the Lodge House
Amenities of the Lodge House include:
| Fully equipped kitchen Tankless “unlimited” Hot water Free phone use (long distance included) Satellite TV lounge areas High-speed WiFi, no download limits Library/Games/Puzzles/Pool Table |
Lower level free standing wood stove Lower Level stone fireplace; Sunny porch with creek view Shady porch with creek view Outdoor picnic pavilion Bon-fire area |
Note: No Smoking / No Drugs / Alcohol in Moderation.
No Pets are allowed in the lodge house.
Lodge House Check-In Time: 3:00pm - 11:00pm / Check-Out Time: 12:00 noon
-
Lodge House questions & more info 304-825-3555
Sleeps up to 35 with rental of adjacent retreat cottage. Click here for rates.
Includes: exclusive use of the whole house (except staff bedrooms.)
exclusive use of backyard covered picnic pavilion area (covered seating for 50-100).
full use of all 6 lodge house bedrooms - max. sleeping capacity 25
entire main floor with main floor Great Room (17'x35') / Dining Room / and main floor kitchen,
front and back porches,
great room in lower level area with 2 fireplaces.
Does not include use of the outdoor commercial-style kitchen. For details on the commercial-style kitchen, click here.
 Subscribe to our newsletter
Subscribe to our newsletter