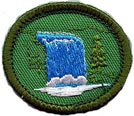 |
Abram's Creek Retreat & CampgroundEco-Friendly Lodging & CampingStream-Front Wilderness Campsites, Cabin / Cottage, Tipi rentals & Lodging | 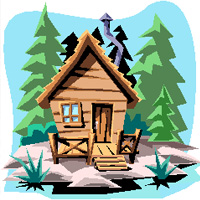 |
Back to www.AbramsCreek.com
The Abram's Creek Lodge House
Private Room Lodging
Workshop and Event Hosting, Retreats, Educational Center, Weddings, Gatherings, Reunions...
On-Line Reservations Available: more info -- 304-446-5383
| The Exterior of the Lodge House |
 The 4,000 square foot Lodge House as seen from the front side |
 Lodge House backyard firepit and covered picnic pavilion area |
Abrams Creek Retreat & Campground has created a Lodge House and Retreat Center which will provide lodging and play host to a variety of workshops and events promoting spiritual wellness, healthy lifestyle, and so much more. See our Schedule of Events for more information.
 The covered front porch, labored with hand stone work |
 and picturesque back porch, also with stone work |
 Stone stairs on the side of the lodge house |
 The Lodge House Community Bon-Fire area on a cool, late summer day |
 Beautiful during all seasons |
 Our waterfront bench sitting area covered in snow |
Abram's Creek Lodge House |
| Lodge House Room Prices / Rates & Additional Details Private Room Lodging, Dormitory-Hostel, Workshop and Event Hosting, Retreats, Educational Center, Weddings, Reunions, Private Gatherings... for more information: 304-446-5383 |
Lodge House Rules |
| Lodge House Rules |
About Us / Our Values |
| Mission Statement |
Blankets / Sheets / Comforter / Pillow / Towels provided.
Note: No Smoking / No Drugs / No Pets in Lodge House. Alcohol in Moderation.
- No Pets are allowed in the lodge house -- sorry.
- Lodge House Check-In Time: 3:00pm - 11:00pm (later only by special appt) / Check-Out Time: 2:00pm
- Please read all Lodge House Rules - click here
- Please read all Campground Cautions and Requests - click here
- Each person or family must sign our Campground Liability Waiver form upon registering at the Lodge House.
Amenities of the Lodge House include:
On-Demand--Tankless Hot water system for showers - sinks - laundry; free phone use for short calls (long distance included); satellite TV lounge areas; 1.5 mega-baud satellite internet connection and wireless (wi-fi) network (limited bandwidth- no videos); small library; picnic pavilion and bon-fire area outside; free coffee / tea; natural well water; front and back porches; lower level free standing wood stove and inset pellet stove; open, fully stocked kitchen for all lodge house guests to use (food excluded);
Kitchen includes: pots / pans / utensils / plates / eco friendly cleaning supplies / stove with 4 burners and oven / large refrigerator(s) / microwave oven / coffee pot / blender / large crock pot / dish washer / 50 cup electric tea urn / many small appliances and kitchen gadgets...
New for 2011: Freshly rebuilt pocket Pool Table and Dish DVR in the lower level common area; queen beds in every room.
| More Exterior Photos of the Lodge House |
 Our front yard fountain |
 Our our new back yard stairs |
 The back of the Lodge House as seen from Abram's Creek |
 The lodge house backyard picnic pavilion area up close |
 The creek in the backyard of the Lodge House |
 and the backyard giant roaster grill |
About the Lodge House
This 3 story, 4,000 square foot home was originally built by Wesley Georg, a preacher for the Calvary Temple Church, who lived here for over 20 years. Wesley Georg was quite a stone mason and carpenter and guided the design and construction of the home. The Lodge House sits on 4 acres of landscaped land and 500 feet of waterfront. Originally the property included what is now Abram's Creek Campground as well and both a high and low road which have been re-connected back to the property to make them one again, adding an additional 2,500 feet of waterfront and 15 more acres of land.
The Lodge House has 4 bedrooms upstairs, with 2 full baths. Remodeling in 2011 split the oversized master bedroom into 2 rooms, making more efficient use of the space. The current master bedroom is now more intimate and maintains its private bathroom access.
The main floor has a large kitchen completely accessorized, a dining room with large dining room table and chairs, and a Great Room for meetings and congregating that measures 17'x35', and a half bath. Lots of windows and light throughout. There is also a Computer Lab with 4 workstations near the main entrance.
New construction in 2011 created space for a bedroom behind the computer lab with soundproofed wall between it and the rest of the house.
The finished lower level also has a 17'x35' Great Room for meetings and congregating. It has both a free standing wood stove and pellet stove, as well as a 30,000 BTU propane heater for winter. Further, it has some kitchen facilities including refrigerators, a microwave oven, and utility sink. There are 1 1/2 full baths in the lower level, and the large "hostel" guest room, with accommodation for 4 to 8. There are also 2 private staff bedrooms and a private camp storage closet in the lower level. Sliding glass doors open out onto the herb garden and back yard/dining pavilions.
Additional Men's and Women's shower houses / bathrooms for the campground and the Lodge House are co-located on the site of the property with adjoining roads, one high and one low, connecting back to the campground. Men's and Women's Shower-House has 2 showers, 2 sinks as well as benches and mirrors in on both the women's and men's sides.
NOTICE: Old photos are being replaced - the house is currently being redecorated after remodeling in 2011. Room 3 is now upstairs, and Room 4 has 3 bunk beds. More pictures are forthcoming and current ones will be updated as final touches are completed. Latest: Dec 2011
| Main Floor Great Room / Meeting Room |
 The main floor Great Room (17'x35') |
 and closer towards the entrance hallway |
 Deer eating in winter as seen from Great Room picture window |
Looking toward the Dining Room is open space for meetings; it has our CD player/radio, extra chair, and our library bookcases.
| Main Floor Eat-In Kitchen |
 The main floor Kitchen |
 ...lots of cabinet space |
 ...and a big kitchen refrigerator |
 Main floor half bath |
| Main Floor Computer Lab |
 The far end with 2 computers and routers |
 And the other side |
| Main Floor Entrance Area and Facilities |
 The Entrance area |
 The main floor Laundry area |
 and Recycling |
 and our Caretaker's refrigerator |
| Main Floor Formal Dining Room (for all to use) |
 The Dining Room |
 Seats many |
 Glass and china cabinets in background |
 Formal or Casual Dining |
 Some glass ware |
 Our extensive spice collection |
 Some china |
| Main Floor Guest Room #5 |
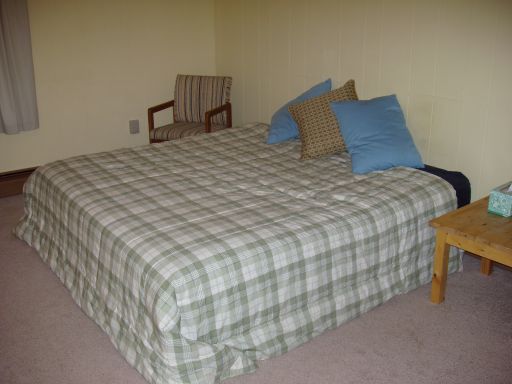 Large king size bed sleeps 2+ Room features a double window, ceiling fan, chair |
 Main level half bath directly across the hall Small desk light and nightstand with freestanding closet |
| 2nd Floor Master Bedroom Suite |
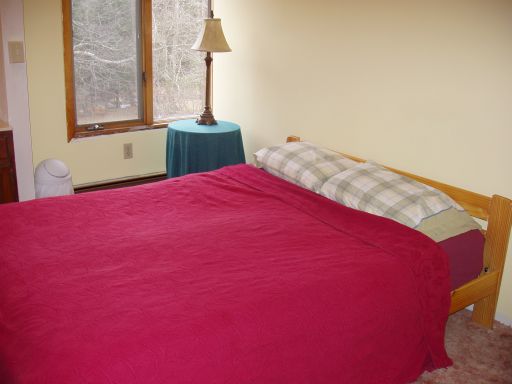 Queen Bed, nice views of the backyard and creek from the window |
 View of the bath and vanity; smaller side bedroom and closet to the left |
 Private and separate full bath |
 a bigger view of the vanity area |
| 2nd Floor Guest Room #2 (SE) |
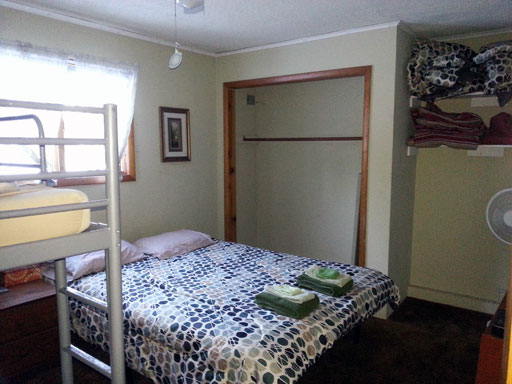 A nice flower print queen bed, bright window, lampstand, and large closet |
 The bunk bed set near the door |
 Full bath for Upstairs Rooms guests |
|
| 2nd Floor Guest Room #4 (NE) |
 A queen bed and dresser |
 The bunk bed set, bright window, ceiling fan above |
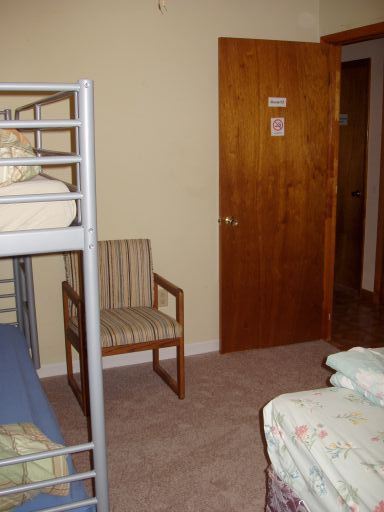 Looking toward the doorway |
|
| 2nd Floor Guest Room #3 (NW) |
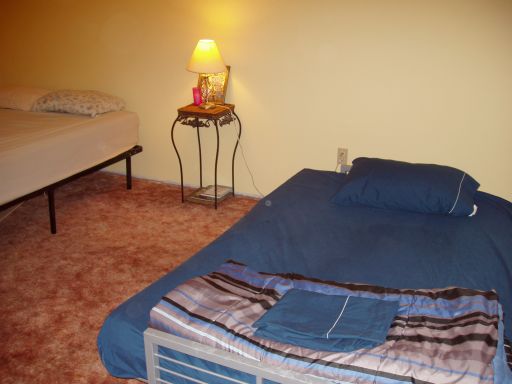 Two beds - queen and full; window to the far left |
 Closet space in the corner and in stand-up unit |
| Lower Level Common Rooms |
 The Great Room in Lower Level |
 with large spaces for play, lounge, and TV |
 A free standing wood stove for winter |
 and a pellet stove for continuous warmth |
 Utility Sink / Dishwashing area |
 A 22 cubic foot refrig. |
 Microwave, 2nd refrigerator |
 A 30,000 BTU propane heater with thermostat |
 Glass / Metals / Plastics Recycling bins |
| Lower Level "Hostel"/Large Room #6 |
 Bunk bed, table, shelving to the right |
 Queen bed and small window in center, bunk to left |
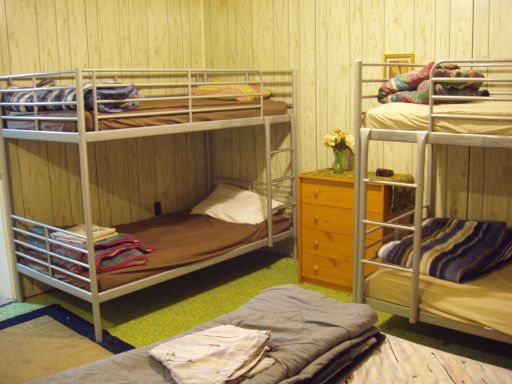 3rd Bunk and dresser on left |
|
| Lower Level Bathroom Images |
 Some details from the 1/2 bath in the lower level |
 The full bath in the lower level has a propane based tankless hot water heater |
| A few More Exterior Photos of the Lodge House |
 Enjoying some beautiful mountain snows |
 An all season retreat |
 The Lodge House Bon-fire pit |
 Lodge backyard waters of Abram's Creek |
 The backyard all set up for a big event |
 Back yard herb and flower garden |
 The outdoor waterfront massage therapy area just behind the Lodge House. |
 Summer foliage and the sounds of the creek with big rapids just feet away. |
 Masterful stonework, chimneys, evergreens and snow |
 Late spring kayaking in the backyard creek area. |
 A departing view with beautiful side stone chimneys |
 Come and see us sometime, the porch swing will be warm. |
Stay tuned for more details and come and stay with us sometime soon.